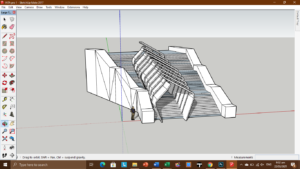Masterplan Draft
Initial Sketches
Green Wall Reasearch
A green wall will be used as a sustainable system in my design. This is made from:
-waterproof membrane (diffuses air behind the wall)
-growth membrane (used in place of soil, two layers that the plants roots will sit between)
– plants (these will be native ferns as they survive well in a damp environment such as a green wall)
The wall will be watered with excess grey water that the campus produces to reduce the amount of freshwater resources the university uses.
source: Darlington, Alan. “The Science Behind the Nedlaw Living Wall Biofilter” and “Biofilter Construction”, both published on March 26th 2016, https://www.youtube.com/watch?v=PimTNjgozRw
The Living Pā: Readings
Two readings were completed in order to gain a new perspective whilst redesigning the interior of the Living Pā.
Here is what was noted:
Learning as Dwelling
- Interrelationships between humans and their environment.
- Designing is a conscious human process.
- A person’s characteristics determines their power to learn.
- Think about building and dwelling together instead of separate.
- Humans can adapt to our environment.
On Whenua, Landscape and Monumental Interiors
- Māori building practice (pre-contact) already had intersections between landscape and interior.
- Architecture, landscape and interior are all interwoven in Māori design.
- Excavation was a popular practice.
- Combining these three disciplines incorporates the body, Whenua and culture.
- Whenua describes the inseparable interaction between land and humanity.
- Conservation needs to be considered more in design to respect the Whenua.
- Pā were fortifications but very few were used defensively.
- Monumental design refers to the challenging of Western interior design ideals.
The Living Pā: Research
The Living Pā project requires research into the site, how the building ties into the university, and what the future of the site will look like. Here are some findings:
- Project is a redevelopment of the Marae
- Te Tumu Herenga Waka was the Marae built by staff, students and the community.
- About creating a more sustainable society.
https://www.wgtn.ac.nz/living-pa/project
Upon further research, a timeline of the site and project was created:
- Department of Anthropology and Māori housed at 38 Kelburn Parade (1978)
- Māori Studies established at 50 Kelburn Parade (1980)
- Marae established at 36 Kelburn Parade and named Te Herenga Waka (1980)
- Marae transferred to 46 Kelburn Parade (1984)
- Māori at the University: 256 students and 13 ‘known’ staff (1986)
- Te Tumu Herenga Waka opened behind 46 Kelburn Parade (1986)
- Marae precinct entered in Victoria University of Wellington’s capital works programme (1988)
- Māori Studies at 48 and 50 Kelburn Parade (1995)
- The Living Pā project phase 1: project research and development initiated (2017)
- Preliminary consultation commenced with primary stakeholders (2017)
- Māori at the University: 2144 students and 153 staff (2018)
- Project working name confirmed—The Living Pā (2018)
- Project core group established (2018)
- Project review panel established (2018)
- Core design consultants contracted (2019)
- Phase 2b: engagement and consultation process commenced (2019)
- Business case approved by the University Council (October) (2019)
- Living Pā ambassadors confirmed (2019)
- Whānau launch of the Living Pā at Te Herenga Waka Marae (December) (2019)
- The Living Pā project implementation and planning initiated (2019)
- Phase 3: engagement processes commenced (2020)
- Preliminary design confirmed (2020)
- Decant from building and early site works (2021)
- Construction starts (2021)
- Opening of The Living Pā (2023)
https://www.wgtn.ac.nz/living-pa/process
- Apart of the Living Building Challenge (transforms how we think about a sustainable built environment)
- The challenge is sorted into 7 areas:
- Place (restoring one’s relationship with nature)
- Water (Balance of water within climate and given place)
- Energy (relying only on current solar power)
- Health and Happiness (optimising well-being)
- Materials (using safe and sustainable materials)
- Equity (supporting a just world)
- Beauty (celebrating design)
Research part 2
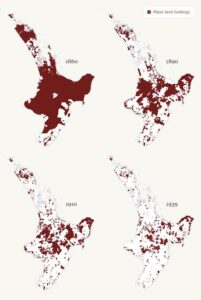
found from : Jim McAloon, ‘Land ownership – Māori and land ownership’, Te Ara – the Encyclopedia of New Zealand, http://www.TeAra.govt.nz/en/map/17888/maori-land-in-the-north-island-1860-1939
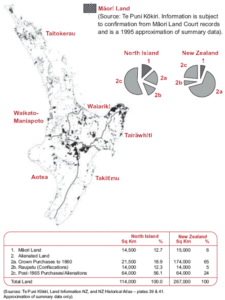
https://oag.parliament.nz/2004/maori-land-court/part2.htm
Research
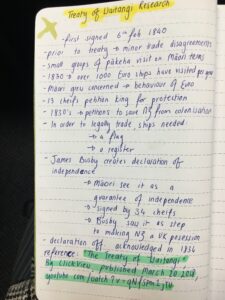
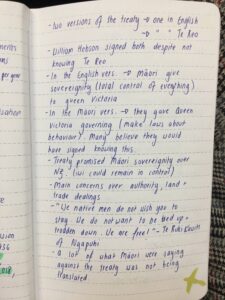
Conceptual Sketches + Working Drawings
Conceptual Models
Here are my first two concepts based off of my sketches. The first is a shape inspired by a carved Maori fish hook and the second inspired by the sea and wind.
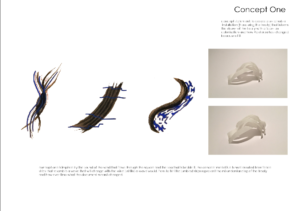
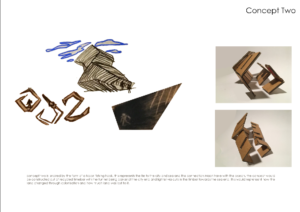
And the first half of the 3D model as seen on sketchup.
